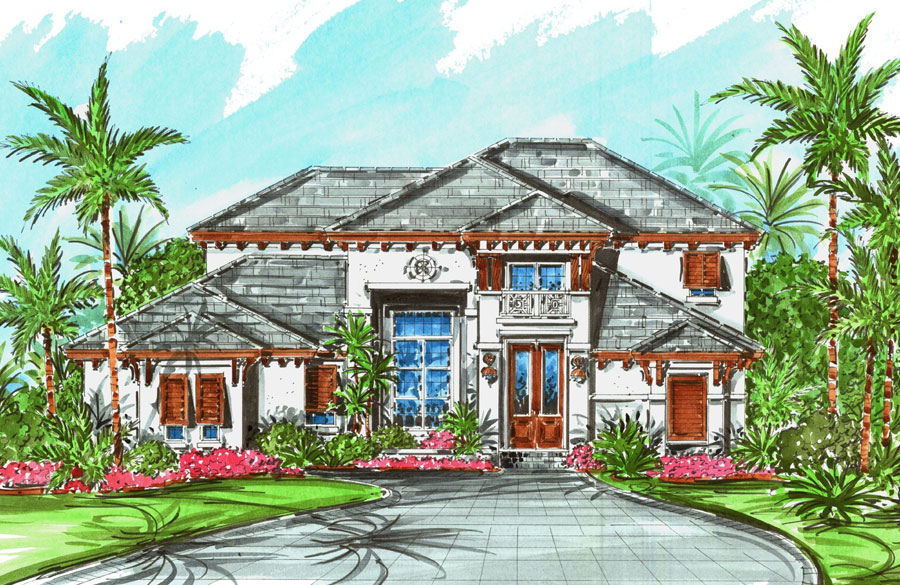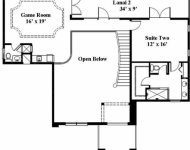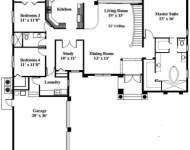The Useppa Floorplan
The Useppa was modeled after the great coastal style homes of the past. Elegant 22’ tall ceilings and richly appointed staircases are included in this 21st century masterpiece.
Like all great plans, the Useppa was designed to take full advantage of beautiful outdoor views. All main living areas include large expanses of energy efficient hurricane glass. Large and well defined areas are important in any prestigious home. The Useppa provides formal and relaxed spaces that set the stage for a casual lifestyle with an elegant look.


