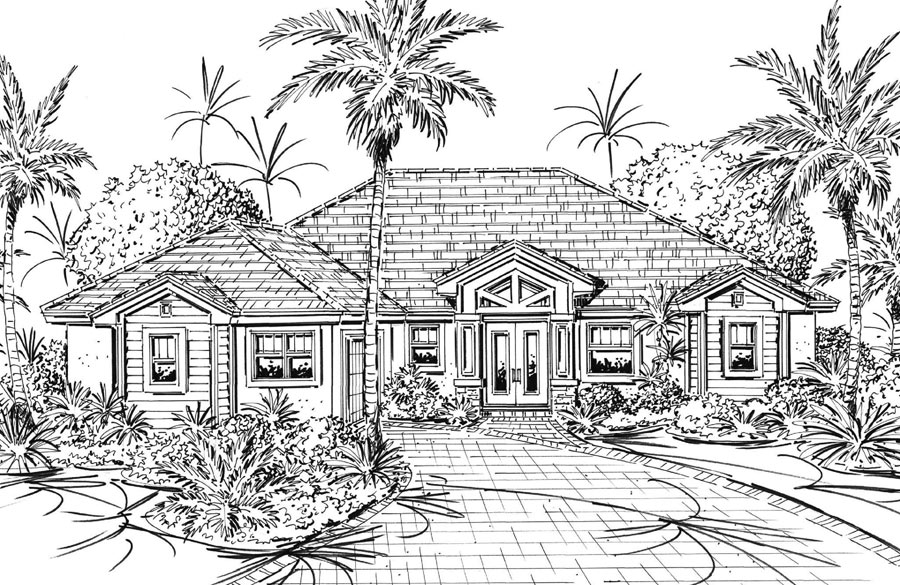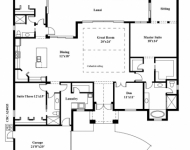The Sand Cap Floorplan
An uncomplicated, easy lifestyle best describe the Sand Cap. The great room home includes a den, large kitchen with walk-in pantry and, master suite with an informal sitting area, and large closets with plenty of storage area.
A cathedral ceiling in the great room enhances the awareness of simple spaciousness in this 2,841 SF plan. Additionally each bedroom is a suite, lending comfort and privacy for the guests. The sizeable outdoor living area is easily appreciated, and more importantly enjoyed, through widespread use of walls of sliding glass doors.

