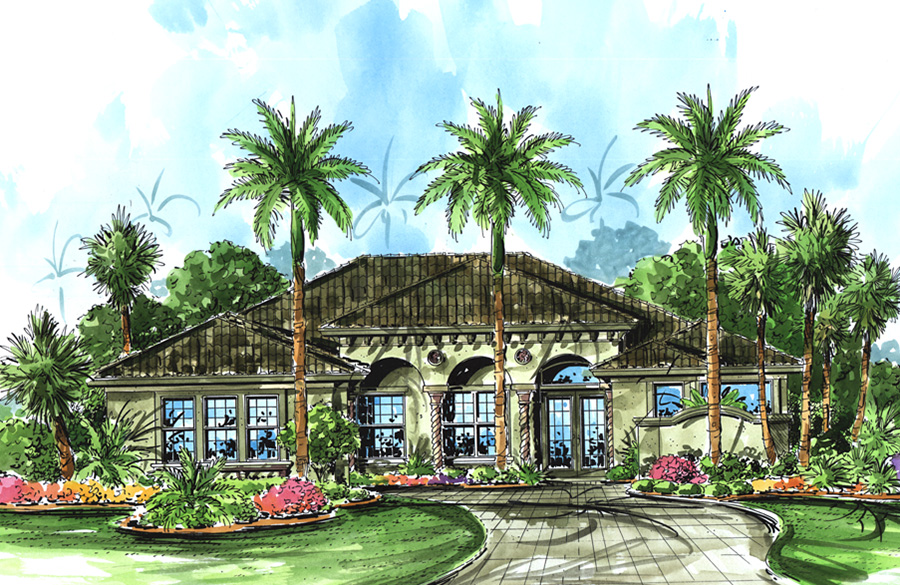The Royal Palm Floorplan
A beautiful triple-arched entry welcomes you into the Royal Palm. Its superior design gracefully combines casual living with elegant style. Relax in the family room with beamed coffered ceilings, kitchen and breakfast nook, and entertain in the more formal living and dining room. The master suite includes a coffered ceiling and a large bathroom with a walk-in shower. Two additional bedrooms, a den, and 3 1/2 bathrooms complete the comfortable designed-for-living- plan.












