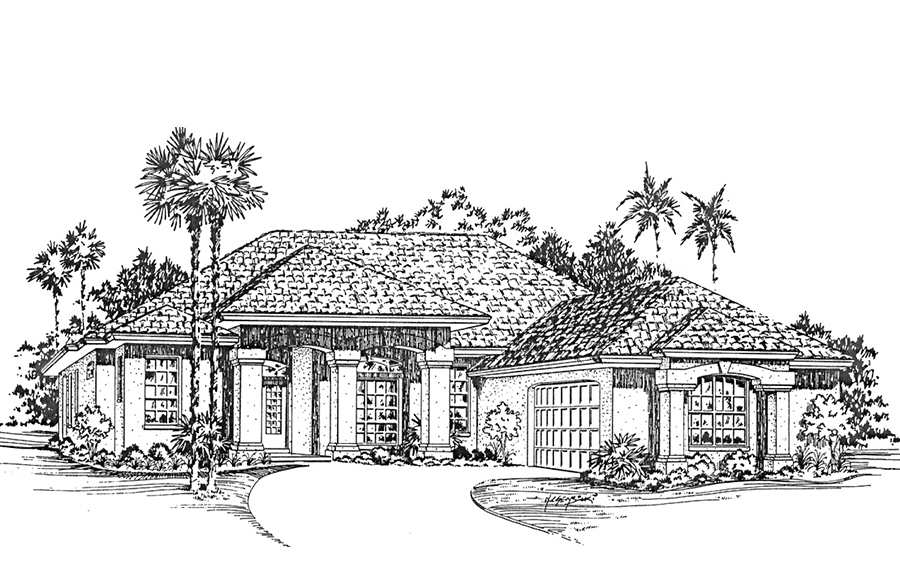The Key Largo II Floorplan
The Key Largo II includes all the award winning design characteristics of the Key Largo, and then some! Coffered ceilings with crown molding, a complete appliance package,
upgraded tile floors, and solid surface tops in the kitchen are just a few of the many upgrades included in this three bedroom, two and a half bath home. The Key Largo II is available in a three or four bedroom layout. As with all Marvin Homes, it may be modified to suit your personal needs.







