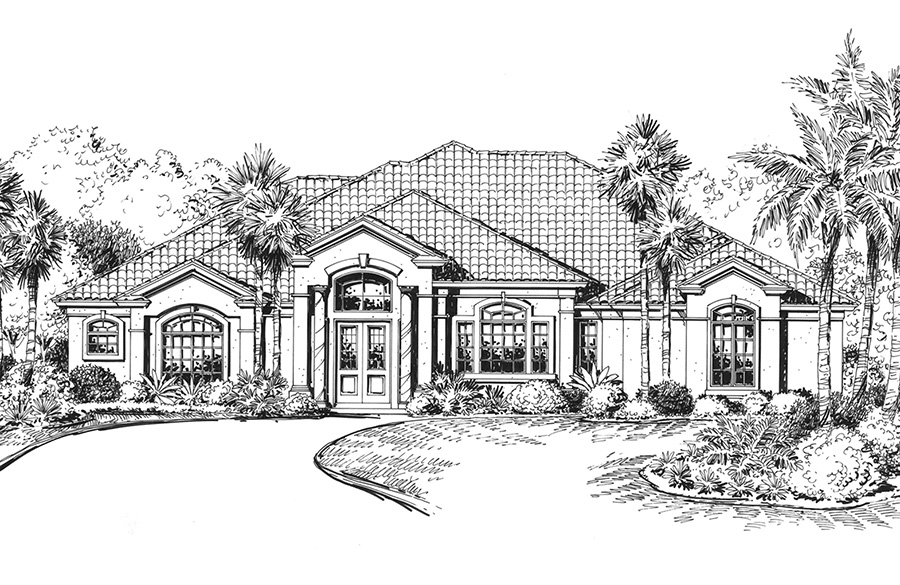The Idlebrook Floorplan
The Idlebrook was designed to offer the best of both worlds: formal elegance and casual Florida living. A formal living and dining room separate the master suite from the family room and kitchen areas. The master suite provides beautiful panoramic views to the outside. The master bathroom includes a large walk in shower and large closets. The large lanai area was built without any visible support columns and creates a spacious lanai and pool area.









