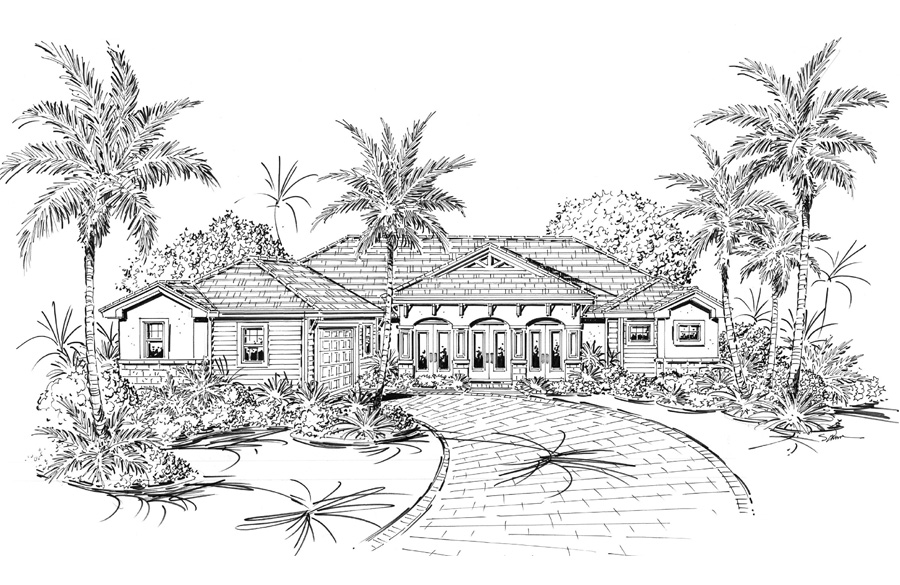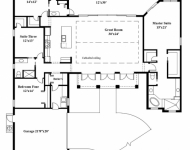The Caya Costa Floorplan
Reminiscent of the charm of lake front lodges from a day gone by, the Caya Costa promises the lifestyle of a simpler and more trouble free time. Large walls of glass welcome the outdoors and tempt the lodger to the open air.
With three suites and a fourth bedroom the home invites company. A well-designed kitchen with a handy butler’s pantry clear the way for easy entertaining.

