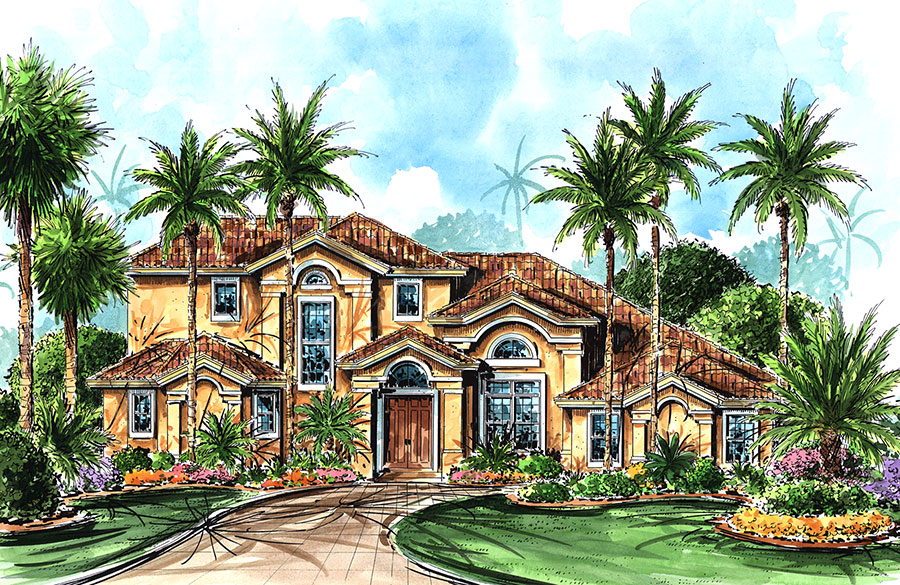The Bonita Vista II Floorplan
The Bonita Vista was designed to take advantage of beautiful panoramic views. A large family room with soaring cathedral ceilings is surrounded on three sides by a covered veranda. The home is also perfect for entertaining. A large formal dining room includes a 16' high barrel vault ceiling. Dual dishwashers and dual clothes dryers provide the help that is needed when company arrives from out of town.












