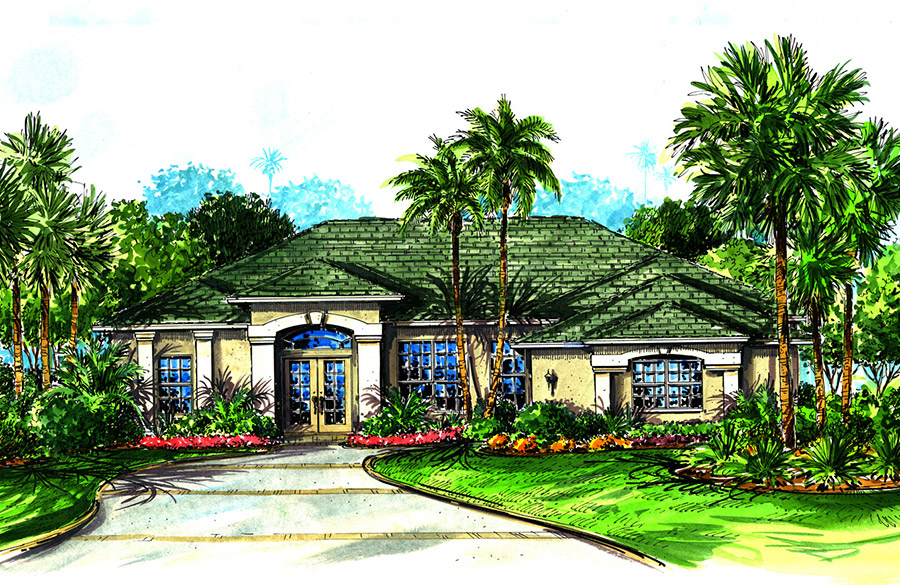The Cypress Key Floorplan
The Cypress Key combines the openness and flexibility of a great room plan with the privacy offered in traditional living room and family room plan. High ceilings, extensive use of crown molding, and wood cabinets are among the many amenities included in this four bedroom, two bath home. The home includes a side loading garage, an inside utility room, and tile floors throughout except for bedroom areas.







