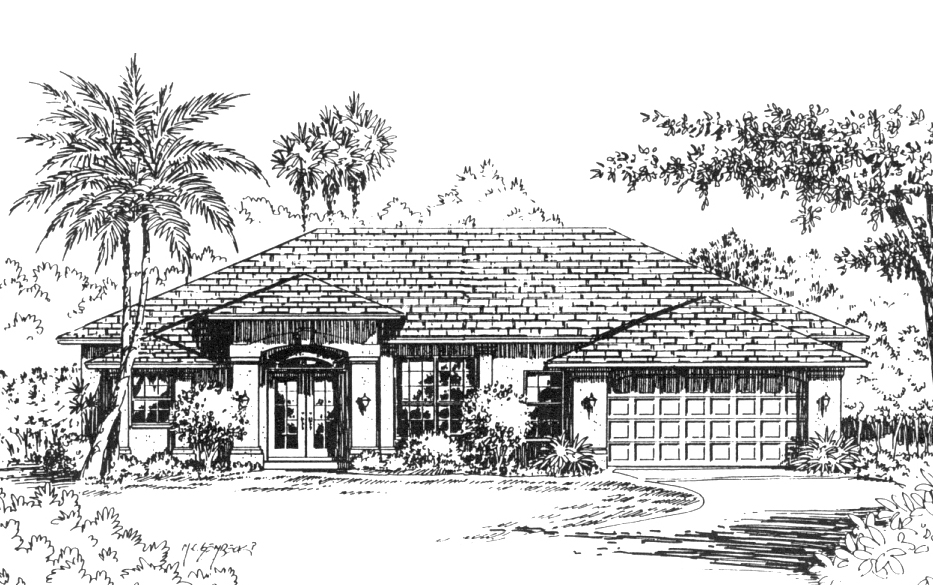The Calypso Key Floorplan
The Calypso Key was designed for comfortable Florida living. All main living areas open to the outdoors through large 8' foot high sliding glass doors. A formal living and dining room separate the master suite from the kitchen and family room areas. 10' foot high flat ceilings with generous use of plant shelves provide a feeling of spaciousness normally found in much larger homes. The home includes three bedrooms and two baths. A four bedroom version is also available.









